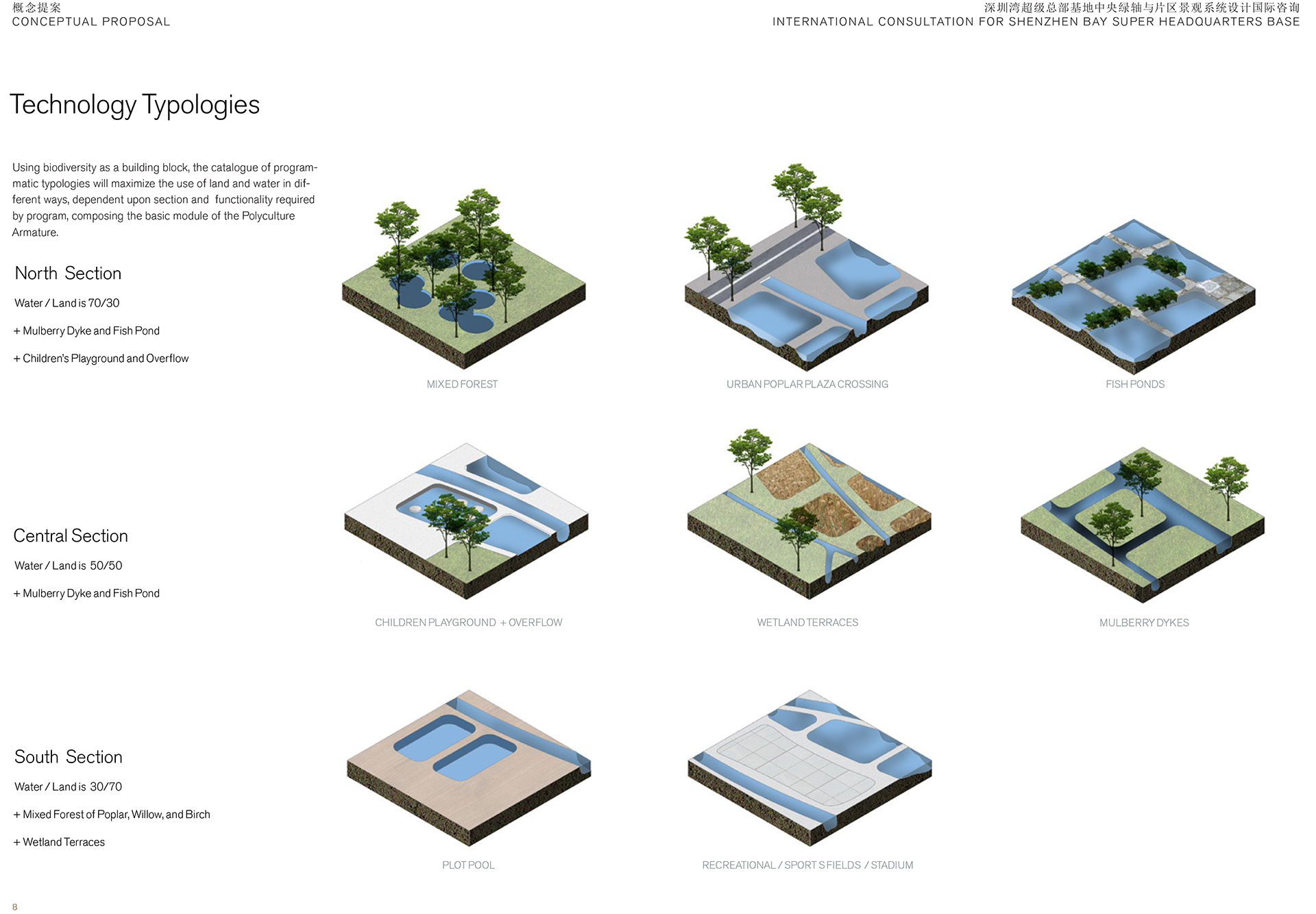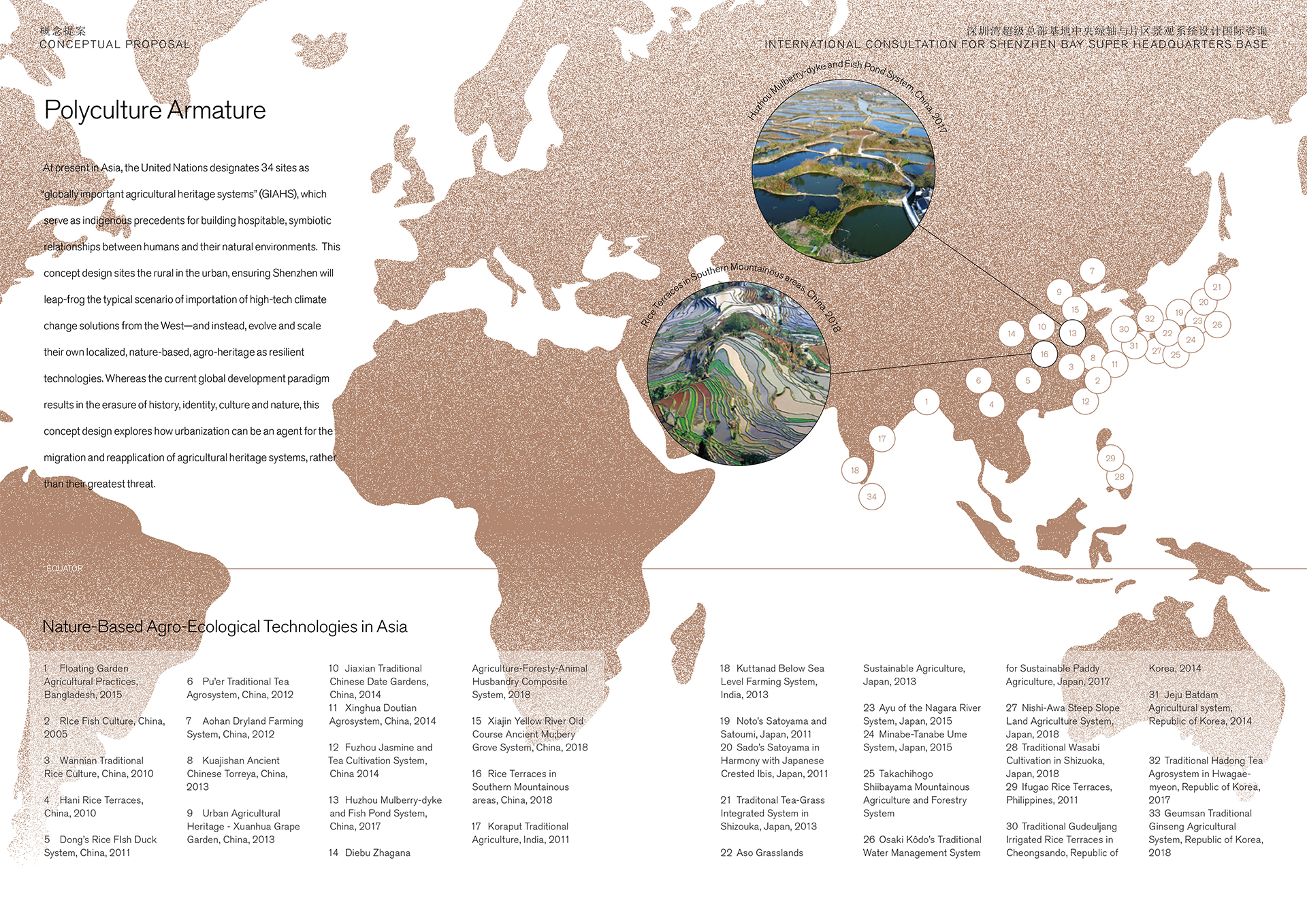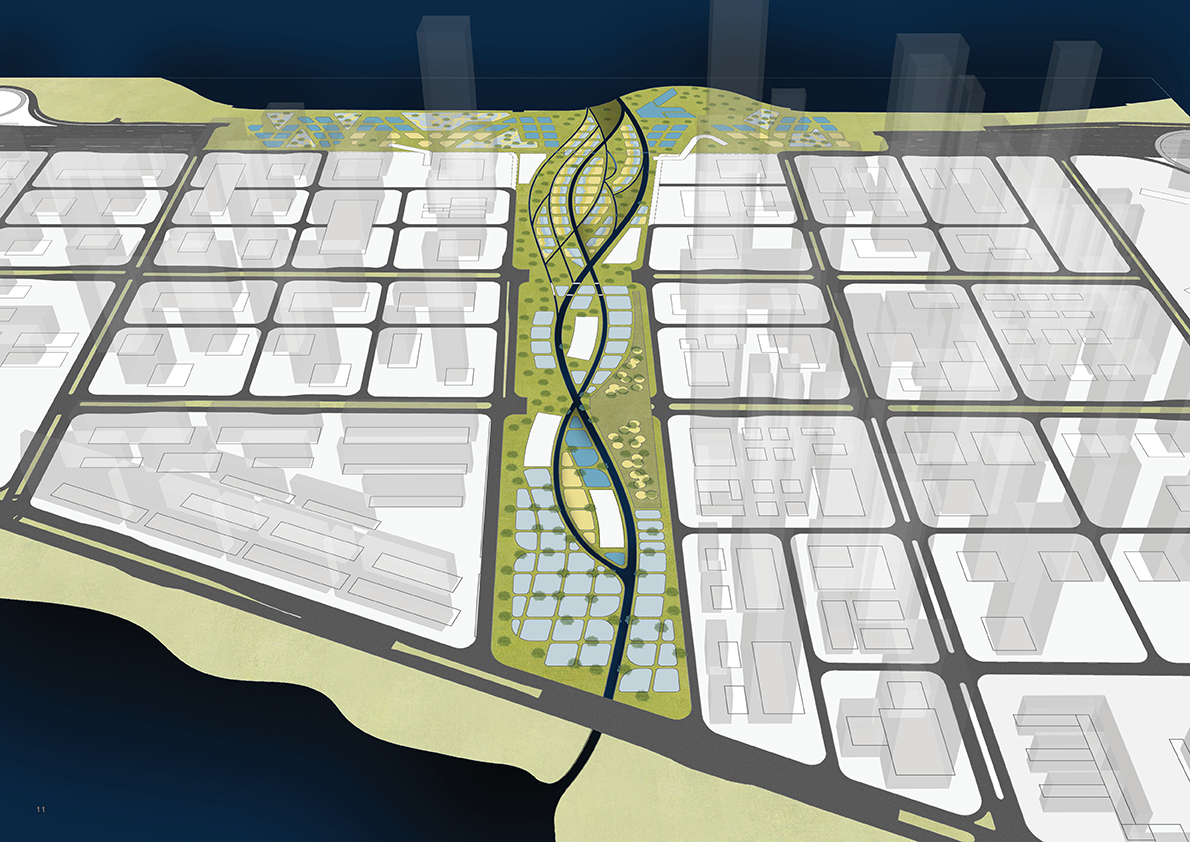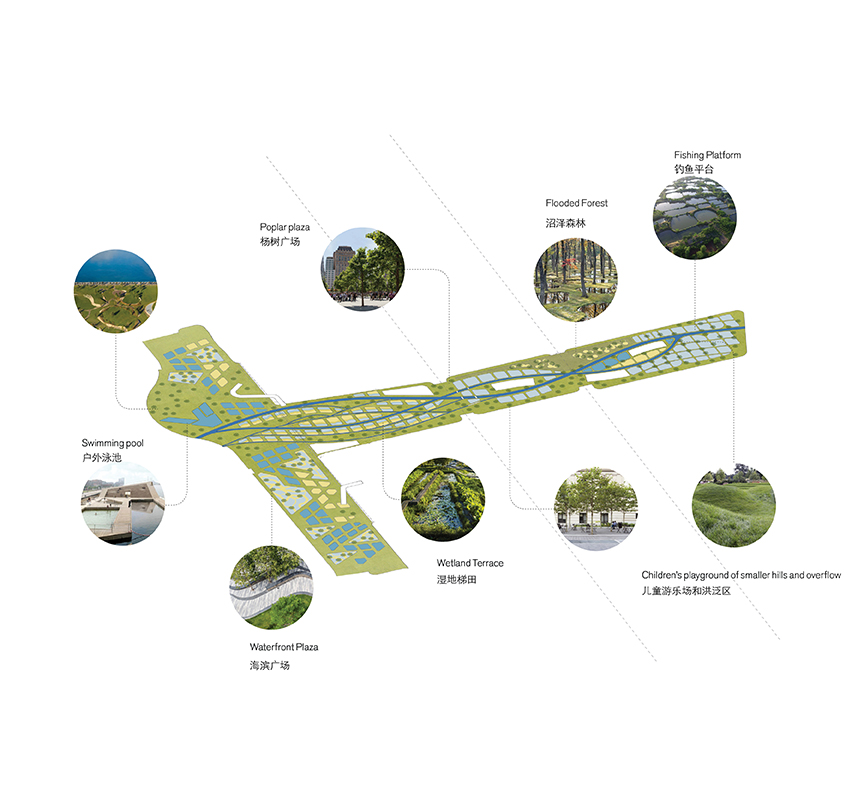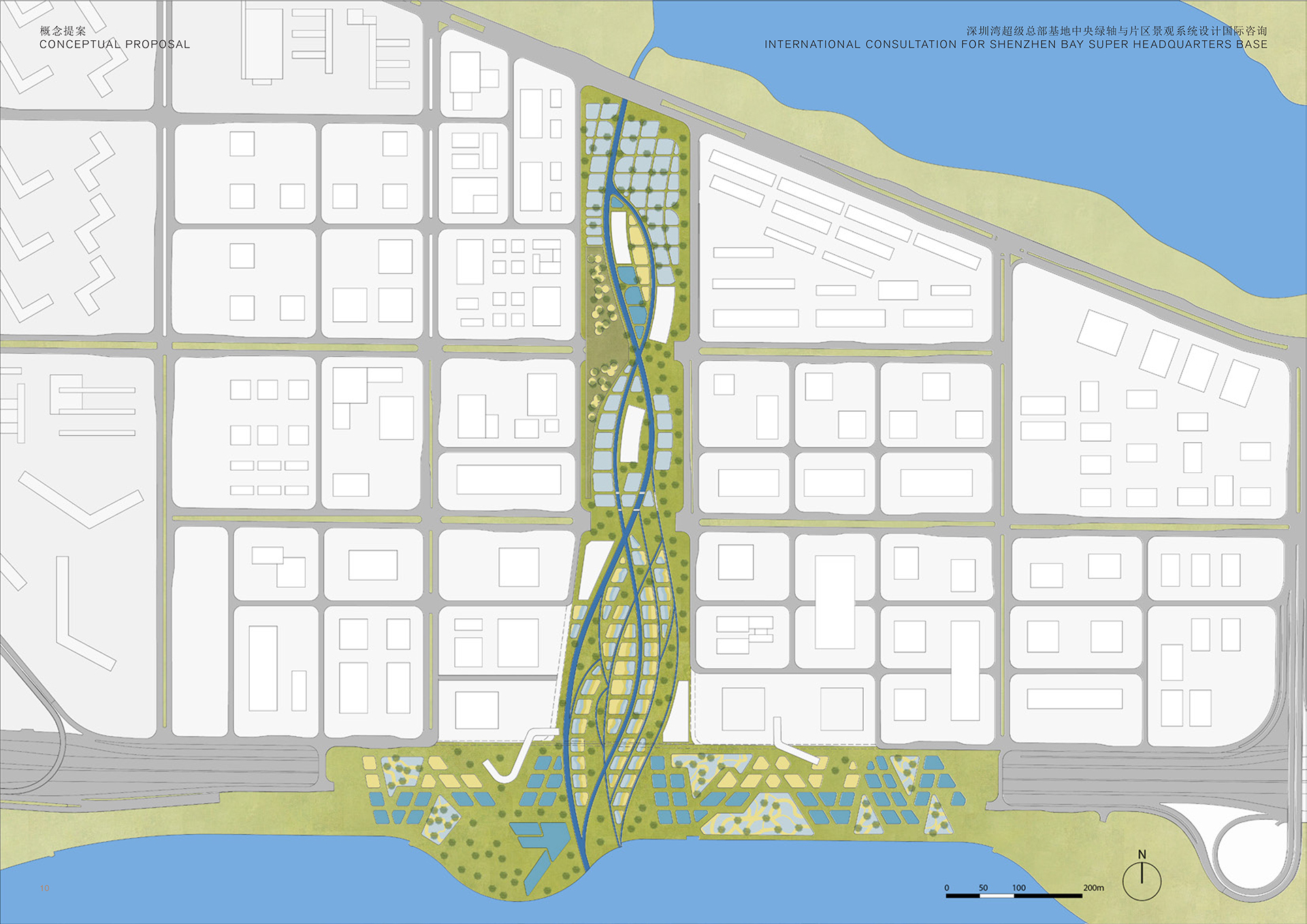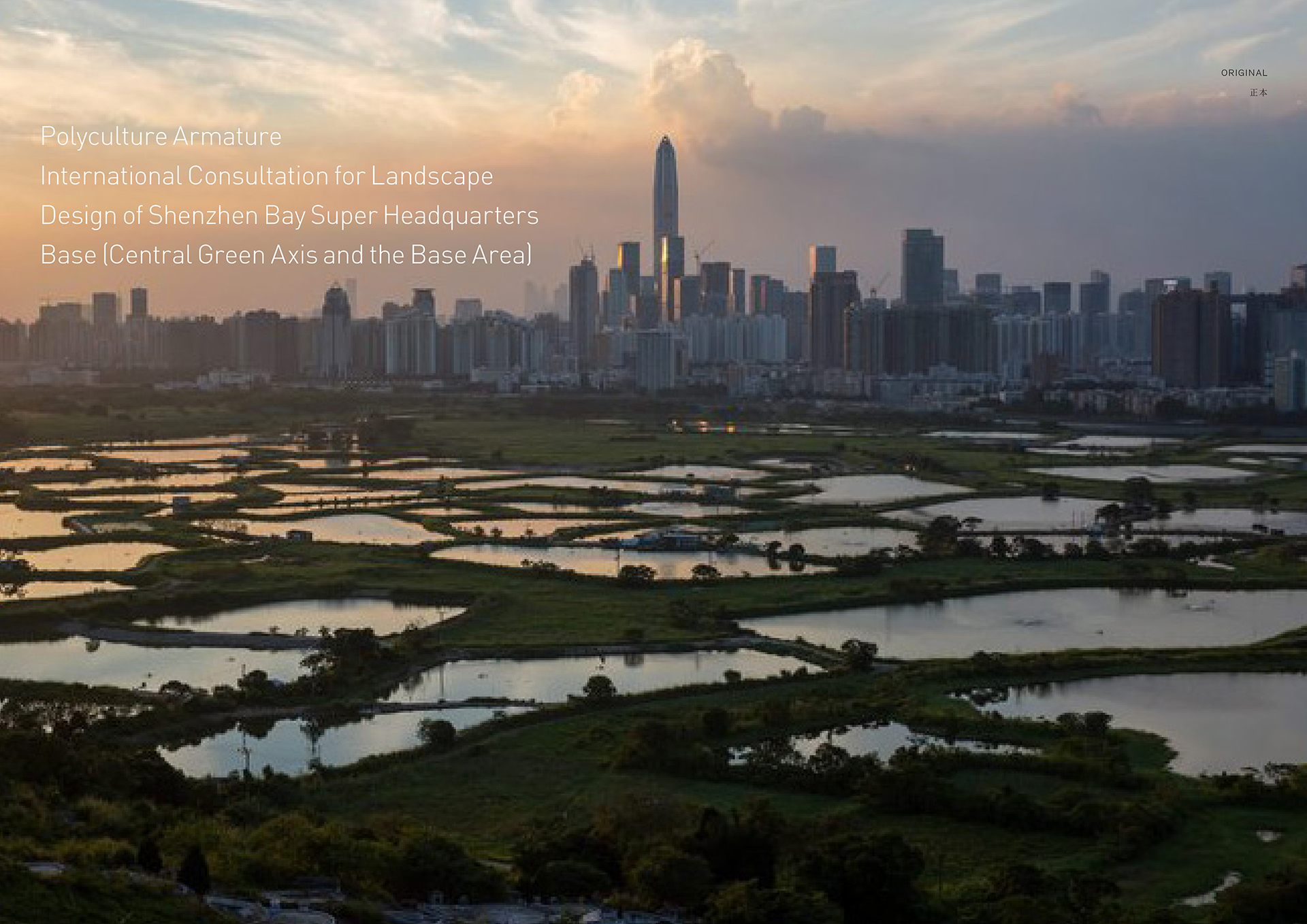
By hybridizing two agricultural heritage systems with contemporary design, the project becomes a toolkit for designing an economically, ecologically, culturally and socially vibrant public domain from productive polyculture and terracing. The Polyculture Armature relocates the displaced landscapes of Shenzhen’s recent past, for the productivity and resilience of its near future. The Central Axis will become a man-made urban ecosystem for the next generation of human—nature urbanism. Bookended between the Wetland to the North and the Waterfront to the South, the Armature will be a microcosm of interspecies life. A base gird of 25x25m, taken from the standard size of the local fish pond and dykes, underlies the logic of the Polyculture Armature. Beginning with an extension of the wetlands, a braided system of canals will feed a landscape of mulberry dykes and fish ponds. Flowing south, the braided canals will coalesce to form a primary channel that will carry water throughout the axis, feeding a familial system of productive ponds, ornamental pools, and on to a system of terraced wetlands, that will clean the water before it enters a natural swimming pool at the Waterfront. Divided into three sections, the productive landscape will become the primary organizer of the site, over which complimentary circulation and program is embedded.
