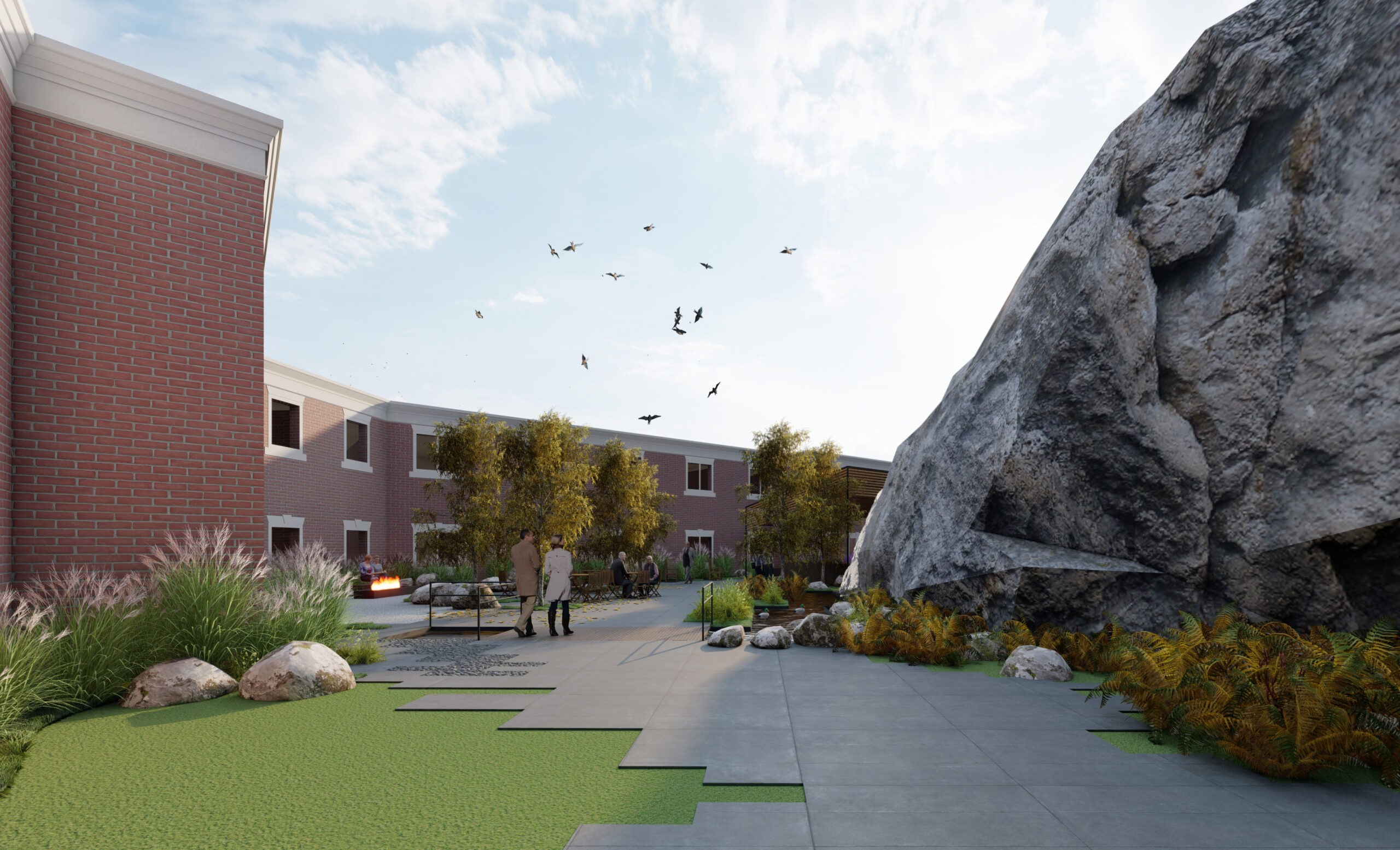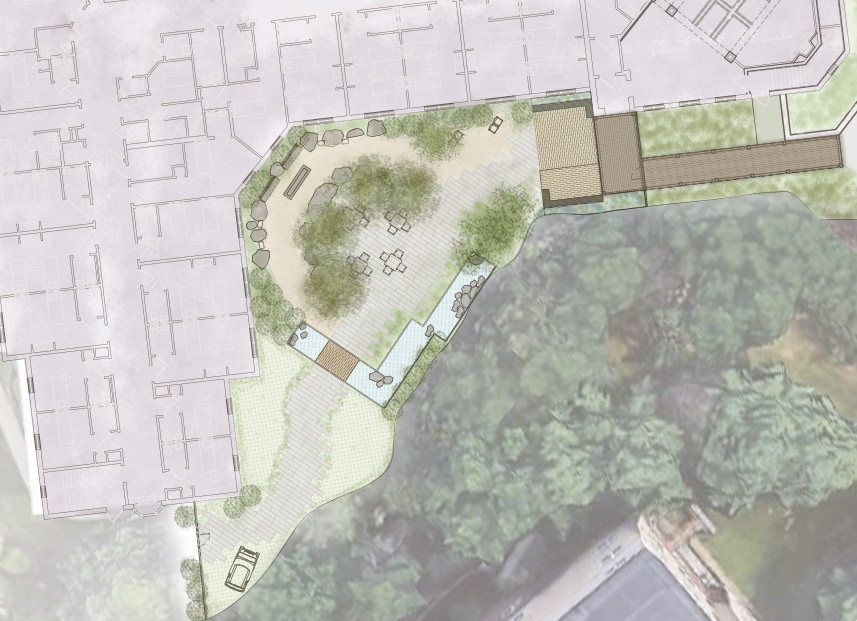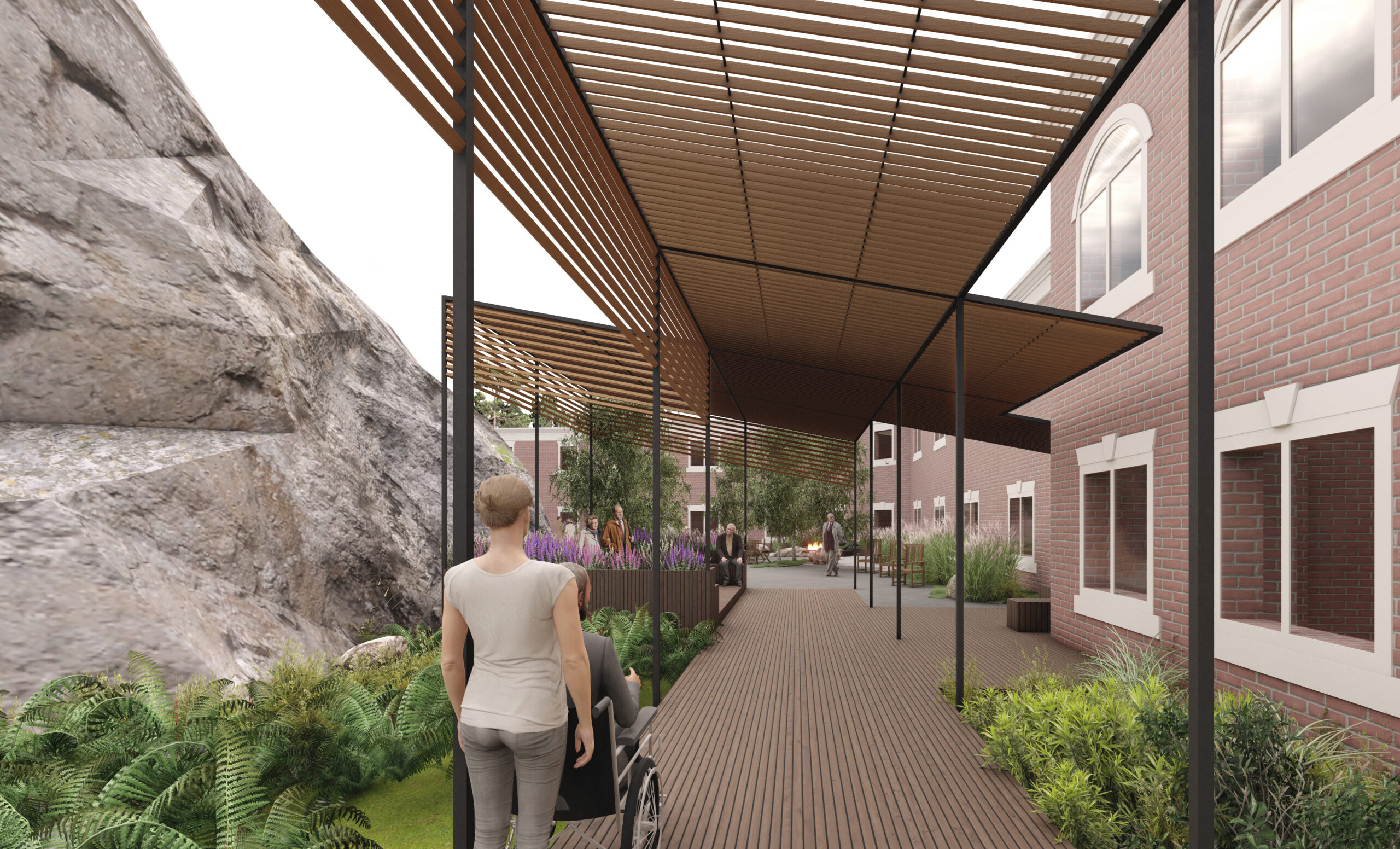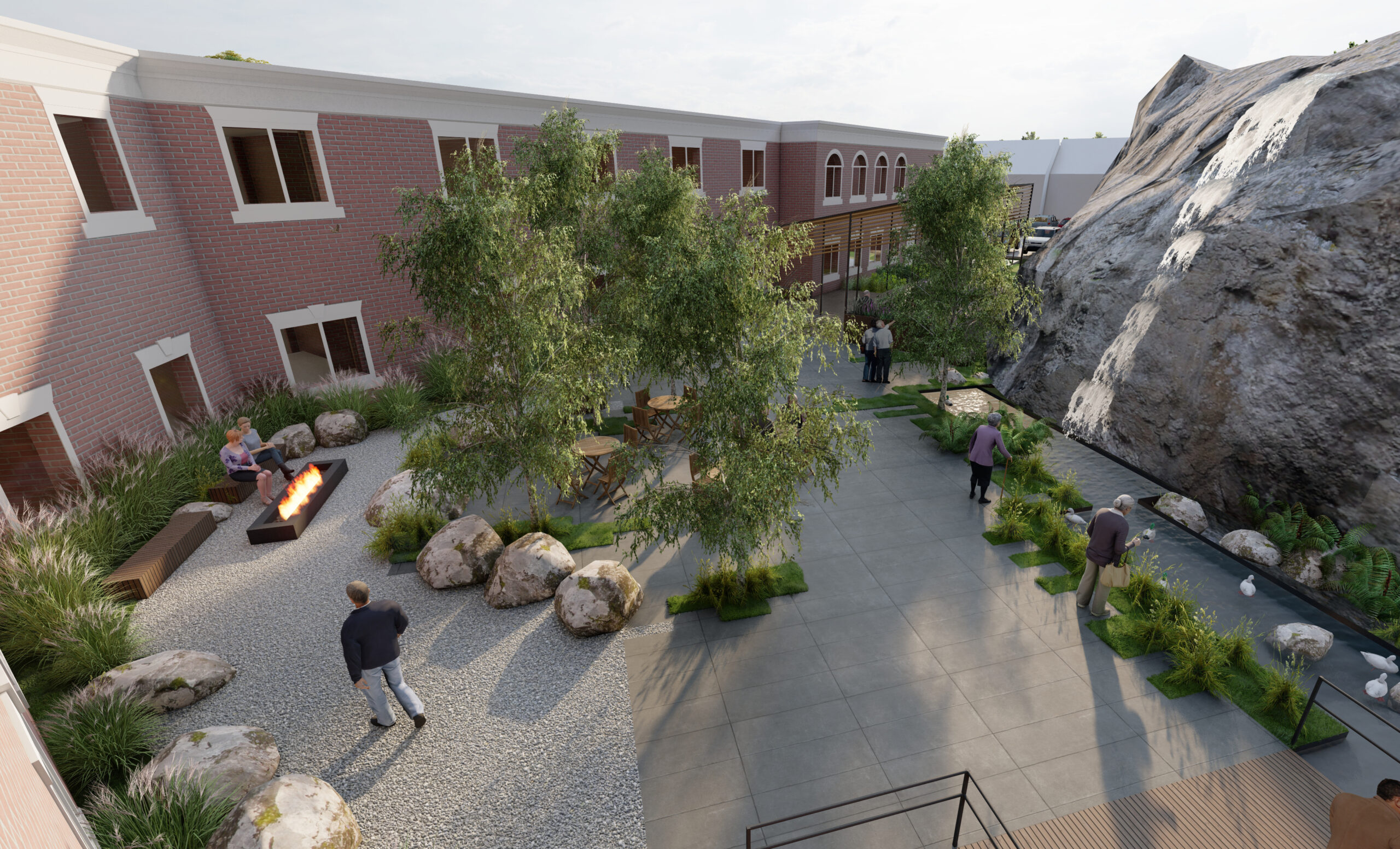
Watson Salembier designed the rehabilitation courtyard for the Advinacare Elderly Care Facility at Salem, using a rewilding approach by introducing native vegetation, amplifying existing site conditions and incorporating a sustainable and a safe material palette for the residents. Inspired by the dramatic rock wall which flanks the entire eastern boundary of the courtyard, a cascade and pool was introduced to create a strikingly different experience from day to night and season to season. A covered entrance walkway from the carpark transitions to a series of open decks for short ventures into the garden from the main entrance. Continuing through the courtyard a series of rooms are created, with a circular canopy courtyard facing the pool and cascade, an activity walk that introduces a small incline, seating spaces around an outdoor firepit to extend the use of the garden into the cooler months and mailboxes to practice daily activities, a bridge over the pool, a putting green amongst the long grasses, and a car to assist with rehabilitation activities. Set within a co-ordinated and contemporary feeling design, the space becomes the central feature of the facility upgrade.





